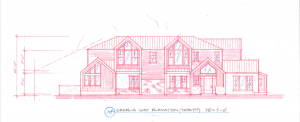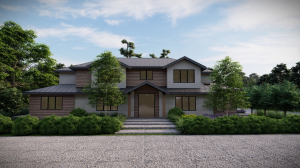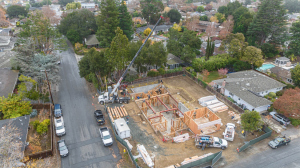Timeline Design+Build is excited to share further updates on this Los Altos 7,800 square feet custom home
LOS ALTOS, CALIFORNIA, UNITED STATES, April 19, 2024 /EINPresswire.com/ — In a narrative that commenced in 2021, Timeline Design+Build embarked on a transformative journey with a discerning client, igniting the creation of an unparalleled custom home project in the heart of Los Altos, California. From the embryonic stages of conceptualization to the tangible realization of architectural excellence, Timeline Design+Build has epitomized a commitment to innovation, collaboration, and unwavering dedication.
The genesis of this remarkable venture was marked by the client’s quest for a design-build firm capable of transcending conventional boundaries to materialize their vision of a dream home. Deliberate and discerning, the client sought a partner who not only possessed technical prowess but also demonstrated an innate understanding of their aspirations. Thus, Timeline Design+Build emerged as the natural choice, with its reputation for delivering bespoke residential projects characterized by ingenuity and precision.
At the onset, Timeline’s engagement with the client was defined by a fervent exploration of architectural preferences, lifestyle nuances, and aesthetic inclinations. This immersive discovery process served as the cornerstone for the ensuing design endeavor, laying the groundwork for a collaborative journey marked by creativity and innovation.
With a penchant for modernity, the client expressed a predilection for Scandinavian design sensibilities, seeking to infuse the essence of minimalist elegance into their future abode. Consequently, Timeline’s initial design submissions bore the distinctive hallmarks of Scandinavian architecture, characterized by clean lines, functional spaces, and an emphasis on natural light.
However, navigating the regulatory landscape proved to be a formidable challenge, as the City of Los Altos imposed stringent criteria for architectural congruency within residential neighborhoods. Despite the inherent complexities, Timeline remained undaunted, leveraging its expertise to navigate the intricate nuances of the planning and approval processes.
The Design Review Commission, comprised of discerning Los Altos residents, served as the arbiter of architectural authenticity, wielding the power to subjectively evaluate and approve proposed designs. In a landscape dominated by 1960s Ranch-style residences, the introduction of a Scandinavian-inspired home presented a departure from convention, necessitating a nuanced approach to garner approval.
Undeterred by an initial setback, Timeline embarked on a journey of design refinement, collaborating closely with the client to distill the essence of Scandinavian aesthetics into a contemporary framework. The result was a harmonious synthesis of sleek modernity and timeless elegance, tailored to resonate with the unique character of the Los Altos community.
With unwavering determination and strategic finesse, Timeline successfully navigated the approval process, securing the necessary permits to commence construction in early 2023. As the foundation was laid and the structural framework began to take shape, Timeline’s dedicated project management and construction teams assumed the mantle of progress, orchestrating a symphony of innovation and precision.
In the ensuing months, amidst the ebb and flow of seasonal transitions, Timeline’s construction endeavors have reached a crescendo of momentum. With the specter of the rainy season relegated to memory, the warmer months beckon a new chapter of progress and possibility.
“We are immensely proud of the strides we’ve made thus far and are poised to embrace the challenges and opportunities that lie ahead,” remarked Dan Lawson, Project Manager at Timeline Design+Build. “As we navigate the intricacies of construction, our commitment to excellence remains unwavering, ensuring that every aspect of this bespoke residence reflects the pinnacle of craftsmanship and innovation.”
As the project enters its next phase, Timeline Design+Build remains steadfast in its dedication to realizing the client’s vision with unparalleled precision and artistry. With every nail driven and every beam erected, the promise of architectural excellence and unparalleled sophistication resonates throughout the burgeoning structure.
In the weeks and months to come, Timeline Design+Build eagerly anticipates sharing further updates as the 7,800 square feet custom home with an attached basement emerges as a testament to the transformative power of collaboration and ingenuity.
For media inquiries or additional information, please contact [email protected].
### About Timeline Construction
Timeline Design+Build is a premier design-build firm dedicated to delivering unparalleled craftsmanship and innovation in custom residential projects. With a commitment to excellence and client satisfaction, Timeline leverages expertise and creativity to bring dreams to life.
Contact:
Rylan Harrigan
Integrator/General Manager
Timeline Design+Build
650.750.8080
[email protected]
https://tldesign.net/
Rylan Harrigan
Timeline Design+Build
+1 6507508080
[email protected]
Visit us on social media:
Facebook
LinkedIn
Instagram
YouTube
![]()
Article originally published on www.einpresswire.com as Design-Build Firm Presents Progress Update on Latest Los Altos Custom Home






